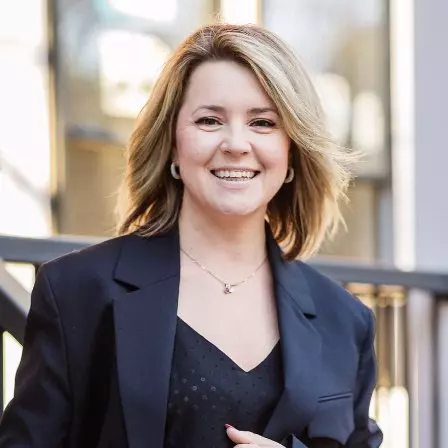$2,200,000
$1,950,000
12.8%For more information regarding the value of a property, please contact us for a free consultation.
3 Beds
4.5 Baths
3,071 SqFt
SOLD DATE : 05/21/2025
Key Details
Sold Price $2,200,000
Property Type Condo
Sub Type Condominium
Listing Status Sold
Purchase Type For Sale
Square Footage 3,071 sqft
Price per Sqft $716
MLS Listing ID 73363306
Sold Date 05/21/25
Bedrooms 3
Full Baths 4
Half Baths 1
HOA Fees $936/mo
Year Built 2007
Annual Tax Amount $20,876
Tax Year 2025
Lot Size 1.080 Acres
Acres 1.08
Property Sub-Type Condominium
Property Description
Gather glimpses of the Pond from this dreamy cottage-style townhouse tucked away among a small enclave of residences. Artisan-crafted woodwork and finishes shine throughout. The light-filled open layout offers generous living and entertaining on the first level with an inviting living room, formal dining room opening to a private patio, stainless & granite kitchen, and a first-floor bedroom suite. Upstairs features cathedral ceilings over an open sitting room with custom cabinetry and a capacious primary suite with spa-style bath & walk-in closet, and an additional bedroom, full bath & laundry. The lower level offers endless possibilities with a large finished room for media, recreation, or hobbies, an exercise room, full bath, and abundant storage. Set on expansive grounds with mature plantings and gardens. Plenty of parking including a garage. Across from Jamaica Pond and close to JP's dining scene, green spaces, and a quick jaunt into Boston via Olmsted's Emerald Necklace.
Location
State MA
County Suffolk
Area Jamaica Plain
Zoning R
Direction Access at \"70-78 Pond\"sign on Pond St, near J'way intersection. Park at very far end of driveway.
Rooms
Family Room Walk-In Closet(s), Flooring - Laminate, Storage
Basement Y
Primary Bedroom Level Second
Dining Room Closet/Cabinets - Custom Built, Flooring - Hardwood, Exterior Access, Open Floorplan, Crown Molding
Kitchen Closet/Cabinets - Custom Built, Flooring - Hardwood, Countertops - Stone/Granite/Solid, Breakfast Bar / Nook, Open Floorplan, Stainless Steel Appliances, Wine Chiller, Gas Stove, Peninsula, Lighting - Pendant
Interior
Interior Features Bathroom - 3/4, Bathroom - With Shower Stall, Pedestal Sink, Bathroom - Half, Countertops - Stone/Granite/Solid, Cathedral Ceiling(s), Closet/Cabinets - Custom Built, Bathroom, Sitting Room, Exercise Room, Central Vacuum
Heating Central, Baseboard, Natural Gas, Individual, Hydro Air
Cooling Central Air
Flooring Tile, Hardwood, Wood Laminate, Flooring - Stone/Ceramic Tile, Flooring - Hardwood, Laminate
Appliance Range, Dishwasher, Disposal, Microwave, Refrigerator, Washer, Dryer, Wine Refrigerator, Vacuum System, Range Hood
Laundry Flooring - Stone/Ceramic Tile, Gas Dryer Hookup, Washer Hookup, Second Floor, In Unit
Exterior
Exterior Feature Outdoor Gas Grill Hookup, Patio, Rain Gutters, Professional Landscaping
Garage Spaces 1.0
Community Features Public Transportation, Shopping, Pool, Tennis Court(s), Park, Walk/Jog Trails, Golf, Medical Facility, Bike Path, Conservation Area, House of Worship, Private School, Public School, T-Station, University
Utilities Available for Gas Range, for Gas Oven, for Gas Dryer, Washer Hookup, Outdoor Gas Grill Hookup
Roof Type Shingle
Total Parking Spaces 1
Garage Yes
Building
Story 3
Sewer Public Sewer
Water Public
Others
Pets Allowed Yes w/ Restrictions
Senior Community false
Acceptable Financing Contract
Listing Terms Contract
Read Less Info
Want to know what your home might be worth? Contact us for a FREE valuation!

Our team is ready to help you sell your home for the highest possible price ASAP
Bought with Donahue Maley and Burns Team • Compass
GET MORE INFORMATION
Broker/Owner | Lic# 9588527






