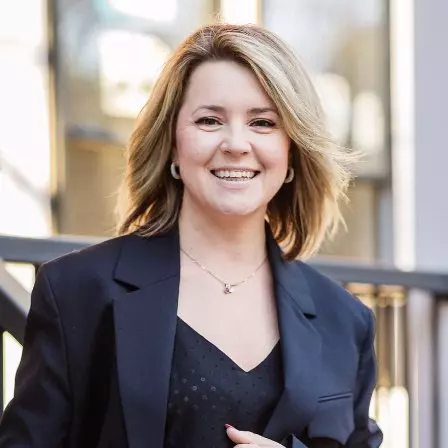$890,000
$899,900
1.1%For more information regarding the value of a property, please contact us for a free consultation.
3 Beds
2.5 Baths
2,082 SqFt
SOLD DATE : 06/21/2023
Key Details
Sold Price $890,000
Property Type Single Family Home
Sub Type Single Family Residence
Listing Status Sold
Purchase Type For Sale
Square Footage 2,082 sqft
Price per Sqft $427
MLS Listing ID 73090350
Sold Date 06/21/23
Bedrooms 3
Full Baths 2
Half Baths 1
HOA Y/N false
Year Built 1957
Annual Tax Amount $8,841
Tax Year 2023
Lot Size 0.420 Acres
Acres 0.42
Property Sub-Type Single Family Residence
Property Description
Welcome to 27 Wing Road.. an oversized Wills split entrance that has curb appeal, charm and character! This 3BR 2.5 bath well kept home w/HW floors..great Living room w/built ins and working FP, kitchen w/granite countertops new SS appliances opens to DR w/built ins...a few steps down to heated solarium overlooking private yard & 12X11 deck. Lower level offers large, yet cozy family room w/FP & built ins, full windows & a walk out to back yard. Utility room w/new flooring would make a wonderful office/work out room/workshop...so many possibilities ..cedar closet. Two car garage, lots of storage space..quiet street situated on 18,000+ sq ft lot in a quiet desirable neighborhood 1 mile from center of town, great school system, and 3 miles from the vibrant Market Street. Lots of upgrades such as newer burner, new oil tank, liner in chimney, new septic and all replacement windows except 2 in the basement, C/A. Time to make your own memories in this wonderful home! Easy to show.
Location
State MA
County Essex
Zoning RA
Direction Main to Wing, or Lowell to Main to Wing
Rooms
Family Room Bathroom - Half, Closet, Exterior Access, Recessed Lighting
Basement Full, Partially Finished, Garage Access, Concrete
Primary Bedroom Level First
Dining Room Closet/Cabinets - Custom Built, Flooring - Hardwood
Kitchen Flooring - Stone/Ceramic Tile, Countertops - Stone/Granite/Solid, Exterior Access, Open Floorplan, Recessed Lighting, Stainless Steel Appliances
Interior
Interior Features Sun Room, Foyer
Heating Baseboard, Oil
Cooling Central Air
Flooring Tile, Carpet, Hardwood
Fireplaces Number 2
Fireplaces Type Family Room, Living Room
Appliance Range, Dishwasher, Refrigerator
Laundry In Basement
Exterior
Garage Spaces 2.0
Roof Type Shingle
Total Parking Spaces 3
Garage Yes
Building
Lot Description Wooded
Foundation Block
Sewer Private Sewer
Water Public
Schools
Elementary Schools Summer
Middle Schools Lynnfield Middl
High Schools Lynnfield Hs
Others
Senior Community false
Read Less Info
Want to know what your home might be worth? Contact us for a FREE valuation!

Our team is ready to help you sell your home for the highest possible price ASAP
Bought with Olga Ban • Luxury Realty Partners
GET MORE INFORMATION
Broker/Owner | Lic# 9588527






