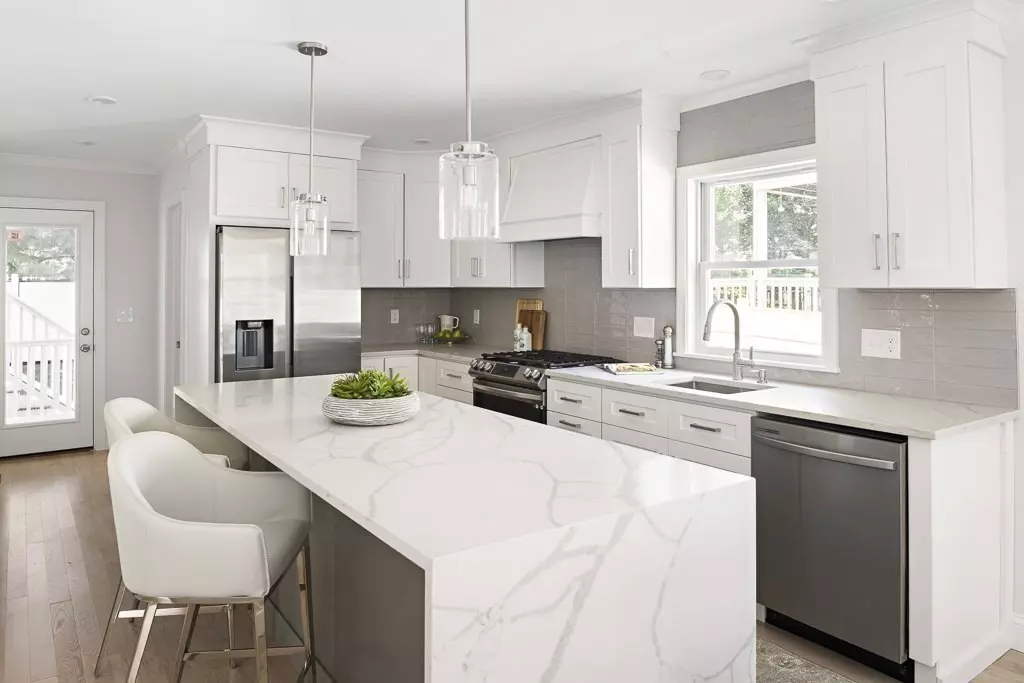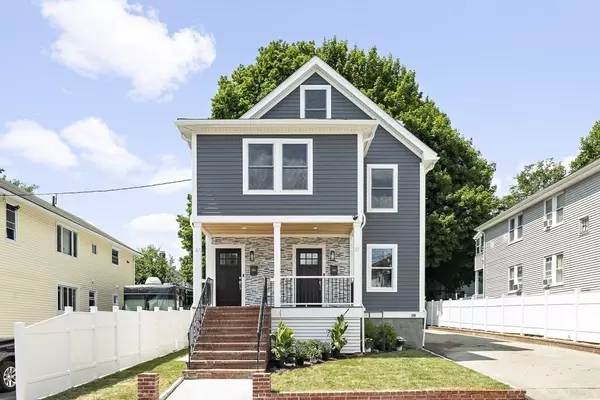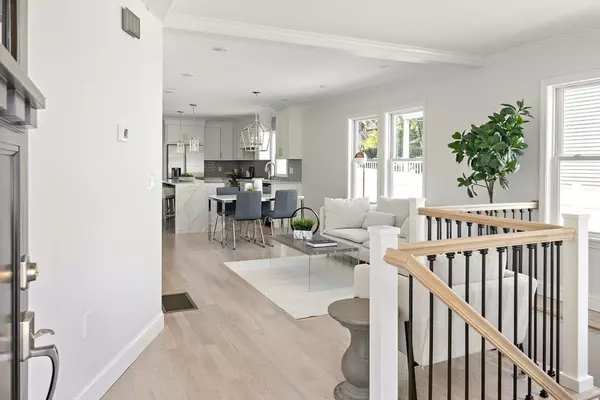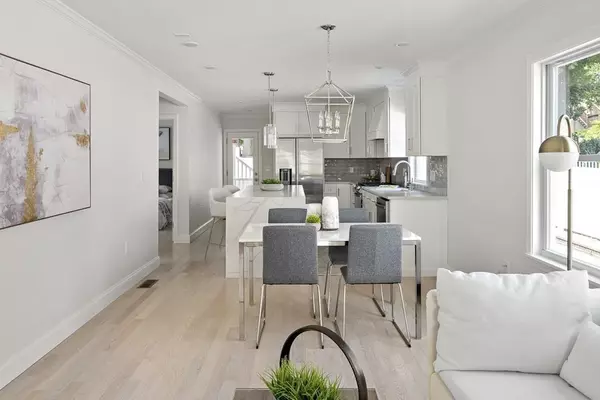$902,500
$925,000
2.4%For more information regarding the value of a property, please contact us for a free consultation.
4 Beds
3 Baths
1,800 SqFt
SOLD DATE : 11/17/2022
Key Details
Sold Price $902,500
Property Type Condo
Sub Type Condominium
Listing Status Sold
Purchase Type For Sale
Square Footage 1,800 sqft
Price per Sqft $501
MLS Listing ID 73015753
Sold Date 11/17/22
Bedrooms 4
Full Baths 3
HOA Fees $156/mo
HOA Y/N true
Year Built 1920
Tax Year 2022
Property Description
Beautiful property delivered by reputable builder in Watertown again. Full gut renovation was just completed and unit is ready for new owners. First floor level invites with open concept living room, dining room and a custom kitchen. This floor has master suite, master bath and second bedroom. Hardwood floors, tiled bathrooms, waterfall style quartz countertops, classic shaker cabinets, trendy backsplash and stylish light fixtures complete the 1st floor. Lower level offers endless space for entertaining and just comfortable living: two more bedrooms on this level, full bathroom with large shower, spacious laundry. Private outdoor space is just a bonus in addition to off-street parking and a garage. Unit has energy efficient spray foam insulation, all brand new systems - plumbing, electrical and HVAC, doors, windows and more.
Location
State MA
County Middlesex
Zoning T
Direction Walnut st to Birch Rd
Rooms
Family Room Bathroom - Full, Flooring - Laminate, Cable Hookup, High Speed Internet Hookup, Open Floorplan, Recessed Lighting, Crown Molding
Basement Y
Primary Bedroom Level Main
Dining Room Bathroom - Full, Flooring - Hardwood, Handicap Accessible, Cable Hookup, Open Floorplan, Recessed Lighting, Crown Molding
Kitchen Bathroom - Full, Flooring - Wood, Countertops - Stone/Granite/Solid, Kitchen Island, Open Floorplan, Recessed Lighting, Gas Stove, Crown Molding
Interior
Interior Features Finish - Cement Plaster
Heating Forced Air
Cooling Central Air
Flooring Wood, Tile
Appliance Range, Dishwasher, Disposal, Microwave, Countertop Range, Refrigerator, Tank Water Heaterless, Plumbed For Ice Maker, Utility Connections for Gas Range, Utility Connections for Electric Dryer
Laundry In Basement, In Unit, Washer Hookup
Exterior
Exterior Feature Rain Gutters
Garage Spaces 1.0
Fence Fenced
Community Features Public Transportation, Shopping, Park, Walk/Jog Trails, Medical Facility, Public School
Utilities Available for Gas Range, for Electric Dryer, Washer Hookup, Icemaker Connection
Waterfront false
Roof Type Shingle
Total Parking Spaces 1
Garage Yes
Building
Story 2
Sewer Public Sewer
Water Public
Others
Pets Allowed Yes
Read Less Info
Want to know what your home might be worth? Contact us for a FREE valuation!

Our team is ready to help you sell your home for the highest possible price ASAP
Bought with Steven Lindquist • RE/MAX Executive Realty
GET MORE INFORMATION

REALTOR® | Lic# 9558875






