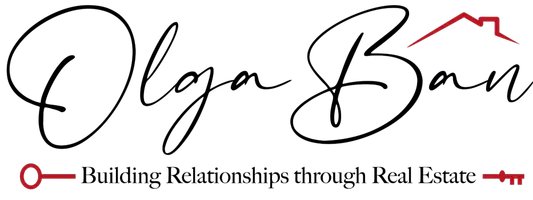$970,000
$999,000
2.9%For more information regarding the value of a property, please contact us for a free consultation.
4 Beds
2.5 Baths
3,400 SqFt
SOLD DATE : 01/28/2022
Key Details
Sold Price $970,000
Property Type Single Family Home
Sub Type Single Family Residence
Listing Status Sold
Purchase Type For Sale
Square Footage 3,400 sqft
Price per Sqft $285
MLS Listing ID 72929024
Sold Date 01/28/22
Style Mid-Century Modern
Bedrooms 4
Full Baths 2
Half Baths 1
Year Built 1963
Annual Tax Amount $7,624
Tax Year 2021
Lot Size 1.760 Acres
Acres 1.76
Property Sub-Type Single Family Residence
Property Description
Rare Opportunity in Beverly Farms! Mid-Century Modern gem with home office in estate-like setting. Zoned R-15 on 1.76 acres with 278' frontage on Hale Street... a unique property offering numerous possibilities. This, original owner, 1960's Deck House was designed for ease of living and entertaining. Tucked back off the street, it boasts walls of glass, scenic grounds and spacious living areas. The kitchen/family room with large deck joins, yet is separate from, the living/dining room. The property features a 5 room home office with separate entrance, circular driveway and plenty of parking. The office, on ground level, has a reception/waiting room, 3 exam rooms, half bath and a lab. The carport is equipped with an EV charging station (Tesla) and the home with a back-up generator. Located just steps to town, train and private West Beach. Work, Live and Play…this home in the quaint, seaside village of Beverly Farms has it all!
Location
State MA
County Essex
Area Beverly Farms
Zoning R15
Direction Rte 127 is Hale Street, or Rte 128 to Grapevine to Hart to Hale
Rooms
Family Room Beamed Ceilings, Vaulted Ceiling(s), Closet, Closet/Cabinets - Custom Built, Flooring - Wall to Wall Carpet, Deck - Exterior, Open Floorplan
Basement Full, Partially Finished, Walk-Out Access
Primary Bedroom Level Second
Dining Room Beamed Ceilings, Vaulted Ceiling(s), Closet/Cabinets - Custom Built, Flooring - Wall to Wall Carpet, Balcony - Exterior, Exterior Access, Open Floorplan
Kitchen Beamed Ceilings, Vaulted Ceiling(s), Closet/Cabinets - Custom Built, Flooring - Wall to Wall Carpet, Balcony - Exterior, Kitchen Island, Open Floorplan, Slider
Interior
Interior Features Home Office-Separate Entry, Home Office
Heating Forced Air, Oil
Cooling Central Air
Flooring Carpet
Appliance Range, Dishwasher, Disposal, Microwave, Indoor Grill, Refrigerator, Washer, Dryer, Tank Water Heater, Water Heater, Utility Connections for Electric Range, Utility Connections for Electric Dryer
Laundry Second Floor
Exterior
Exterior Feature Storage, Stone Wall
Garage Spaces 2.0
Community Features Public Transportation, Shopping, Park, Walk/Jog Trails, Highway Access, House of Worship, Private School, T-Station
Utilities Available for Electric Range, for Electric Dryer, Generator Connection
Waterfront Description Beach Front, Ocean, 1/2 to 1 Mile To Beach, Beach Ownership(Private)
Roof Type Shingle
Total Parking Spaces 10
Garage Yes
Building
Lot Description Easements, Other
Foundation Concrete Perimeter
Sewer Public Sewer
Water Public
Architectural Style Mid-Century Modern
Schools
Middle Schools Beverly
High Schools Beverly
Read Less Info
Want to know what your home might be worth? Contact us for a FREE valuation!

Our team is ready to help you sell your home for the highest possible price ASAP
Bought with Olga Ban • Castles Unlimited®
GET MORE INFORMATION
REALTOR® | Lic# 9558875






