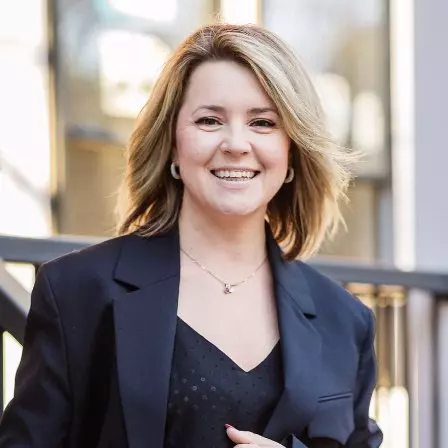$1,850,000
$1,900,199
2.6%For more information regarding the value of a property, please contact us for a free consultation.
5 Beds
3.5 Baths
3,500 SqFt
SOLD DATE : 12/15/2021
Key Details
Sold Price $1,850,000
Property Type Single Family Home
Sub Type Single Family Residence
Listing Status Sold
Purchase Type For Sale
Square Footage 3,500 sqft
Price per Sqft $528
MLS Listing ID 72888668
Sold Date 12/15/21
Style Craftsman
Bedrooms 5
Full Baths 3
Half Baths 1
HOA Y/N false
Year Built 2021
Tax Year 2020
Lot Size 10,890 Sqft
Acres 0.25
Property Sub-Type Single Family Residence
Property Description
New Construction Single Family near Green Line! A front porch and custom mahogany doors open to a warm and inviting open-concept floor plan. Constructed w/ quality materials and designed with impeccable attention to detail this rare find includes hardwood floors and designer tile, a custom staircase and large windows on all levels. The main level features a stunning kitchen w/ Jenn-Air appliances, custom cabinetry, quartz counter-tops and toe kick lighting. The living room incl a modern linear gas fireplace and plenty of space for entertaining. A bonus space can be used for breakfast nook or just a sitting area with a beautiful view to the deck and yard. There's also a large mudroom, sleek powder room and a good sized office. The 2nd floor includes a vaulted ceiling primary suite w/ two walk-in closets, a spa-like bathroom and separate commode closet. Two additional bedrooms also have vaulted ceilings. The lower level features another bedroom, a full bath and a spacious family room!
Location
State MA
County Middlesex
Area Newton Upper Falls
Zoning R
Direction take a right from the Boylston st to Lucille Place
Rooms
Family Room Bathroom - Full, Flooring - Vinyl, Wet Bar, Open Floorplan, Recessed Lighting
Basement Full, Finished, Bulkhead, Sump Pump
Primary Bedroom Level Second
Dining Room Flooring - Hardwood, Cable Hookup, High Speed Internet Hookup, Open Floorplan, Recessed Lighting, Lighting - Overhead, Crown Molding
Kitchen Flooring - Hardwood, Window(s) - Picture, Balcony / Deck, Countertops - Stone/Granite/Solid, Kitchen Island, Cabinets - Upgraded, Exterior Access, Open Floorplan, Recessed Lighting, Stainless Steel Appliances, Gas Stove, Lighting - Pendant
Interior
Heating Central, Heat Pump
Cooling Central Air
Flooring Wood, Tile, Vinyl, Hardwood
Fireplaces Number 2
Fireplaces Type Family Room, Living Room
Appliance Range, Oven, Dishwasher, Disposal, Microwave, Refrigerator, Range Hood, Tank Water Heaterless, Utility Connections for Gas Range, Utility Connections for Electric Dryer
Laundry In Basement, Washer Hookup
Exterior
Exterior Feature Rain Gutters, Professional Landscaping, Sprinkler System
Garage Spaces 2.0
Fence Fenced/Enclosed, Fenced
Community Features Public Transportation, Shopping, Tennis Court(s), Park, Walk/Jog Trails, Medical Facility, Bike Path, Conservation Area, Highway Access, T-Station
Utilities Available for Gas Range, for Electric Dryer, Washer Hookup
Roof Type Shingle
Total Parking Spaces 4
Garage Yes
Building
Lot Description Cleared
Foundation Concrete Perimeter
Sewer Public Sewer
Water Public
Architectural Style Craftsman
Read Less Info
Want to know what your home might be worth? Contact us for a FREE valuation!

Our team is ready to help you sell your home for the highest possible price ASAP
Bought with Ward Shifman • Coldwell Banker Realty - Newton
GET MORE INFORMATION
Broker/Owner | Lic# 9588527






