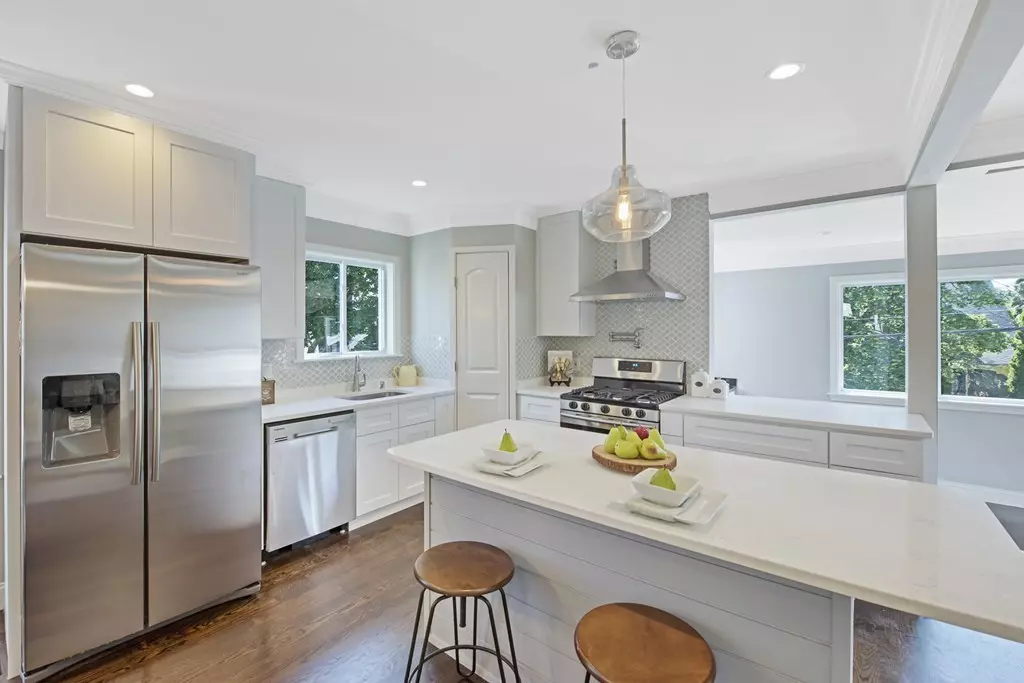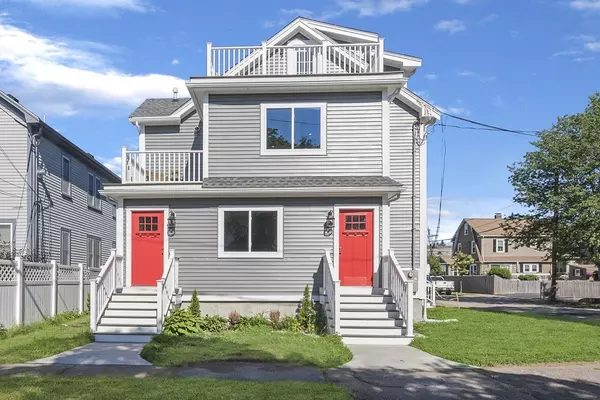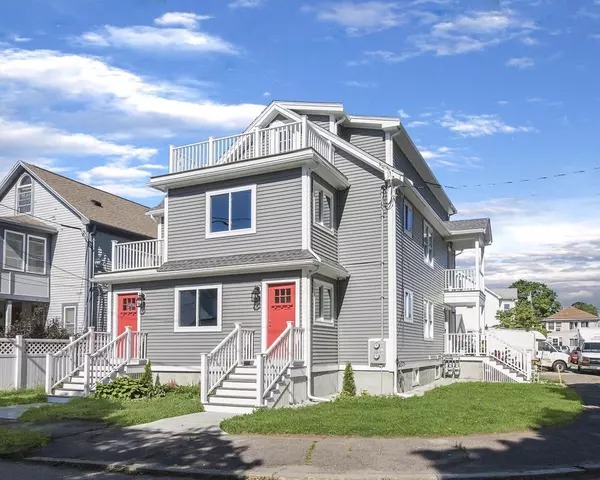$701,000
$728,500
3.8%For more information regarding the value of a property, please contact us for a free consultation.
3 Beds
2.5 Baths
1,830 SqFt
SOLD DATE : 09/13/2018
Key Details
Sold Price $701,000
Property Type Condo
Sub Type Condominium
Listing Status Sold
Purchase Type For Sale
Square Footage 1,830 sqft
Price per Sqft $383
MLS Listing ID 72351125
Sold Date 09/13/18
Bedrooms 3
Full Baths 2
Half Baths 1
HOA Fees $150/mo
HOA Y/N true
Year Built 1920
Annual Tax Amount $6,443
Tax Year 2017
Property Description
Stunning property. Spacious kitchen and dining areas connected with living room and are the perfect spot for family gathering and entertainment. 2 good size bedrooms are on the same level together with stylish full bathroom and half bathroom. Upper level offers great office/study space, laundry room and master suite, that has his and hers closet, skylights, modern tiled shower, double vanity. Balcony off the master suite, balcony off the living room, gas fireplace, pot filler, quartz countertops, custom kitchen, hardwood floors throughout, Ecobee smart thermostat are just few upgrades that this units offers to the future buyer. Unit has exclusive 2 off-street parking spots and 1-car garage. In addition to all the decks there is also exclusive yard space for the unit, that would be perfect for grilling or outdoor activities.This upper unit was completely gutted and offers all new systems.OPEN HOUSE Thur Jul 12 - 5.30-7PM; Sat Jul 14 - 11AM-1PM; Sun Jul 15 - 11AM-1PM
Location
State MA
County Middlesex
Zoning T
Direction Fitchburg st off the Waverley Ave. Turn right to Quincy st.
Rooms
Primary Bedroom Level Third
Dining Room Flooring - Hardwood, Open Floorplan, Recessed Lighting
Kitchen Closet/Cabinets - Custom Built, Flooring - Hardwood, Pantry, Kitchen Island, Breakfast Bar / Nook, Open Floorplan, Recessed Lighting, Stainless Steel Appliances, Pot Filler Faucet, Gas Stove
Interior
Interior Features Recessed Lighting, Home Office
Heating Central
Cooling Central Air
Flooring Tile, Hardwood, Flooring - Hardwood
Fireplaces Number 1
Fireplaces Type Dining Room
Appliance Range, Dishwasher, Disposal, Refrigerator, Gas Water Heater, Tank Water Heaterless, Plumbed For Ice Maker, Utility Connections for Gas Range, Utility Connections for Gas Dryer
Laundry Third Floor, In Unit, Washer Hookup
Exterior
Exterior Feature Balcony
Garage Spaces 1.0
Community Features Public Transportation, Shopping, Park, Walk/Jog Trails, Laundromat, Public School
Utilities Available for Gas Range, for Gas Dryer, Washer Hookup, Icemaker Connection
Waterfront false
Roof Type Shingle
Total Parking Spaces 2
Garage Yes
Building
Story 2
Sewer Public Sewer
Water Public
Schools
Elementary Schools Lowell Elementr
Middle Schools Watertown
High Schools Watertown
Read Less Info
Want to know what your home might be worth? Contact us for a FREE valuation!

Our team is ready to help you sell your home for the highest possible price ASAP
Bought with Richard Marcus • RE/MAX Destiny
GET MORE INFORMATION

REALTOR® | Lic# 9558875






