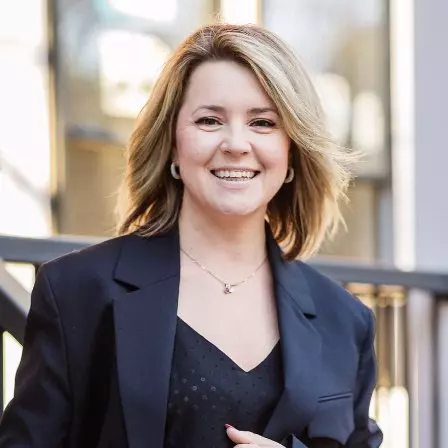$645,000
$645,000
For more information regarding the value of a property, please contact us for a free consultation.
3 Beds
1.5 Baths
1,700 SqFt
SOLD DATE : 12/12/2019
Key Details
Sold Price $645,000
Property Type Single Family Home
Sub Type Single Family Residence
Listing Status Sold
Purchase Type For Sale
Square Footage 1,700 sqft
Price per Sqft $379
Subdivision South School
MLS Listing ID 72554800
Sold Date 12/12/19
Style Cape
Bedrooms 3
Full Baths 1
Half Baths 1
Year Built 1953
Annual Tax Amount $6,757
Tax Year 2018
Lot Size 0.370 Acres
Acres 0.37
Property Sub-Type Single Family Residence
Property Description
Welcome to 315 Gardner Street! This adorable home has been completely updated and is in move in condition. Sellers are relocating out of state or would NEVER leave. What works for this home is the open floor plan. Kitchen and family room are sun drenched and where they spend most of their time, cooking with the fire going, watching the kids play, they can be seen in family room but also when out in the COMPLETELY fenced in FLAT back yard. There are 4 well proportioned bedrooms, 2 are upstairs and 2 are downstairs. The backyard is so much fun with a FIRE PIT in the back corner, entertain on the brick patio & serve dinner in the screened in porch, rarely do you get both a porch and patio. The home has central air and 1 car garage. There are hardwood floors through out. Need access to route 3? It's less than 2 mile drive. This section of Gardner Street is very quiet and the property backs up to a wonderful neighborhood. Derby Street & grocery store are less than 3 miles away. LOCATION!
Location
State MA
County Plymouth
Area South Hingham
Zoning res
Direction Gardner Street on the corner of Farm Hills neighborhood
Rooms
Family Room Skylight, Closet/Cabinets - Custom Built, Flooring - Hardwood, Exterior Access, Open Floorplan
Basement Full, Unfinished
Primary Bedroom Level Second
Dining Room Flooring - Hardwood
Kitchen Flooring - Stone/Ceramic Tile, Countertops - Stone/Granite/Solid, Kitchen Island, Open Floorplan, Recessed Lighting, Remodeled
Interior
Interior Features Closet/Cabinets - Custom Built, Open Floor Plan, Mud Room, Play Room, Office
Heating Forced Air, Oil
Cooling Central Air
Flooring Tile, Hardwood, Flooring - Laminate, Flooring - Hardwood
Fireplaces Number 2
Fireplaces Type Dining Room, Family Room
Appliance Range, Dishwasher, Refrigerator
Laundry In Basement
Exterior
Garage Spaces 1.0
Fence Fenced
Community Features Shopping, Highway Access, Public School
Total Parking Spaces 4
Garage Yes
Building
Lot Description Level
Foundation Concrete Perimeter
Sewer Private Sewer
Water Public
Architectural Style Cape
Schools
Elementary Schools South School
Middle Schools Hms
High Schools Hhs
Read Less Info
Want to know what your home might be worth? Contact us for a FREE valuation!

Our team is ready to help you sell your home for the highest possible price ASAP
Bought with Sean Dacey • Russ Driscoll Real Estate
GET MORE INFORMATION
Broker/Owner | Lic# 9588527






