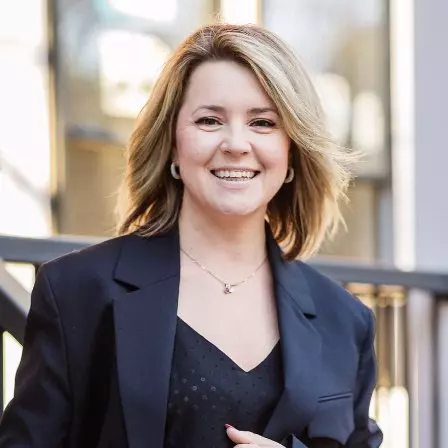$920,000
$919,900
For more information regarding the value of a property, please contact us for a free consultation.
4 Beds
3 Baths
2,300 SqFt
SOLD DATE : 09/30/2020
Key Details
Sold Price $920,000
Property Type Condo
Sub Type Condominium
Listing Status Sold
Purchase Type For Sale
Square Footage 2,300 sqft
Price per Sqft $400
MLS Listing ID 72658627
Sold Date 09/30/20
Bedrooms 4
Full Baths 3
HOA Fees $150/mo
HOA Y/N true
Year Built 1909
Tax Year 2019
Property Sub-Type Condominium
Property Description
Another gorgeous project delivered by well known Builder in Watertown. This 2-level condo offers so much space. Main level has open concept floor plan with living room, dining room and custom designed kitchen; master bedroom with en suite and second bedroom complete the floor. Penthouse level of the condo has large sitting room with slider that leads to one of the private decks, another master bedroom that is filled with sunlight and en suite. This condo unit has so much more to offer than just space: three private decks, hardwood flooring, beautifully designed tiled bathrooms, lots of closet space for storage, custom gala kitchen with large island that can become center of all the events and gatherings. All new mechanical systems - electrical, plumbing, HVAC; spray foam insulation, resilient channel and additional insulation to reduce the noise between the floors. Deeded off-street parking in the back and professional landscaping complete this project.
Location
State MA
County Middlesex
Area East Watertown
Zoning T
Direction Mt. Auburn st to School st to Porter st
Rooms
Family Room Flooring - Hardwood, Balcony - Exterior, Slider
Primary Bedroom Level Third
Dining Room Flooring - Hardwood, Window(s) - Bay/Bow/Box, Recessed Lighting, Lighting - Overhead, Crown Molding
Kitchen Closet/Cabinets - Custom Built, Flooring - Hardwood, Dining Area, Balcony / Deck, Pantry, Countertops - Stone/Granite/Solid, Deck - Exterior, Open Floorplan, Recessed Lighting, Slider, Lighting - Pendant
Interior
Interior Features Recessed Lighting, Home Office
Heating Central, Forced Air
Cooling Central Air
Flooring Tile, Hardwood, Flooring - Hardwood
Appliance Range, Dishwasher, Disposal, Microwave, Refrigerator, Tank Water Heaterless, Plumbed For Ice Maker, Utility Connections for Gas Range, Utility Connections for Gas Dryer, Utility Connections for Electric Dryer
Laundry Dryer Hookup - Dual, Washer Hookup, Third Floor, In Unit
Exterior
Exterior Feature Rain Gutters, Professional Landscaping
Community Features Public Transportation, Shopping, Tennis Court(s), Park, Walk/Jog Trails, Golf, Medical Facility, Laundromat, Bike Path, Conservation Area, Highway Access, House of Worship, Private School, Public School, University
Utilities Available for Gas Range, for Gas Dryer, for Electric Dryer, Washer Hookup, Icemaker Connection
Roof Type Shingle
Total Parking Spaces 1
Garage No
Building
Story 2
Sewer Public Sewer
Water Public
Read Less Info
Want to know what your home might be worth? Contact us for a FREE valuation!

Our team is ready to help you sell your home for the highest possible price ASAP
Bought with The Boston Home Team • Unlimited Sotheby's International Realty
GET MORE INFORMATION
Broker/Owner | Lic# 9588527






