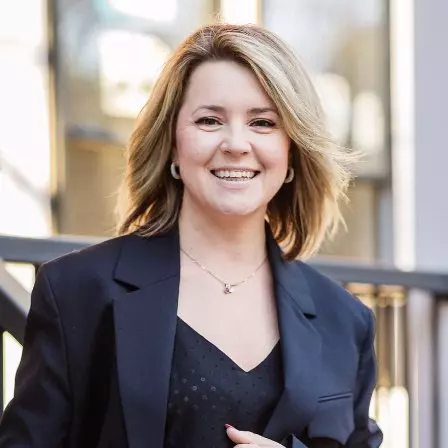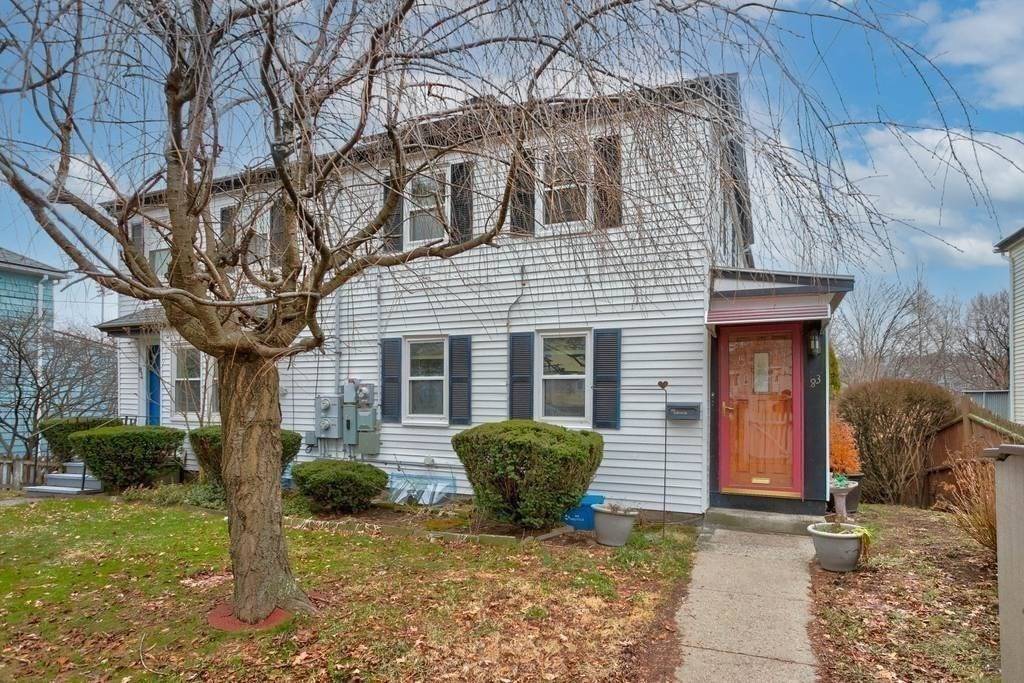$500,000
$439,000
13.9%For more information regarding the value of a property, please contact us for a free consultation.
2 Beds
1 Bath
1,056 SqFt
SOLD DATE : 02/12/2021
Key Details
Sold Price $500,000
Property Type Single Family Home
Sub Type Single Family Residence
Listing Status Sold
Purchase Type For Sale
Square Footage 1,056 sqft
Price per Sqft $473
MLS Listing ID 72772283
Sold Date 02/12/21
Style Colonial
Bedrooms 2
Full Baths 1
HOA Y/N false
Year Built 1948
Annual Tax Amount $5,934
Tax Year 2021
Lot Size 3,049 Sqft
Acres 0.07
Property Sub-Type Single Family Residence
Property Description
Do not miss the opportunity to make this single family attached home your own. As you enter the property, you will be met by a mudroom with ceramic tiled floor. The first floor offers a freshly painted living room and formal dining room with hardwood flooring perfect for entertaining guests. The cabinet kitchen is fully applianced. The first floor den/office/playroom with wall to wall carpeting provides additional space and opens to a backyard deck. The second floor presents a oversized Master bedroom with private balcony overlooking birch trees and the Alewife Greenway. The second bedroom is good sized and both have ample closet space. There is a full bath with pedestal sink, tub and shower. The finished basement area allows for additional living space and walks directly out to the yard and parking. This home needs some updating but has great bones and a fabulous E Arlington location abutting Conservation land walking to shops and public transportation.
Location
State MA
County Middlesex
Zoning R2
Direction Broadway to Sunnyside
Rooms
Family Room Flooring - Wall to Wall Carpet, Balcony - Exterior, Exterior Access
Basement Full, Finished, Walk-Out Access, Sump Pump
Primary Bedroom Level Second
Dining Room Flooring - Hardwood, Window(s) - Bay/Bow/Box
Kitchen Flooring - Vinyl
Interior
Interior Features Media Room
Heating Forced Air, Electric Baseboard, Oil
Cooling None
Flooring Wood, Tile, Carpet
Appliance Range, Dishwasher, Microwave, Refrigerator, Washer, Dryer, Oil Water Heater, Tank Water Heater, Utility Connections for Electric Range
Laundry In Basement, Washer Hookup
Exterior
Exterior Feature Rain Gutters
Fence Fenced/Enclosed, Fenced
Community Features Public Transportation, Shopping, Pool, Tennis Court(s), Park, Walk/Jog Trails, Bike Path, Conservation Area, Highway Access, Public School
Utilities Available for Electric Range, Washer Hookup
Roof Type Shingle
Total Parking Spaces 2
Garage No
Building
Foundation Concrete Perimeter
Sewer Public Sewer
Water Public
Architectural Style Colonial
Schools
Elementary Schools Thompson
High Schools Arlington
Others
Senior Community false
Read Less Info
Want to know what your home might be worth? Contact us for a FREE valuation!

Our team is ready to help you sell your home for the highest possible price ASAP
Bought with Olga Ban • Keller Williams Realty
GET MORE INFORMATION
Broker/Owner | Lic# 9588527






